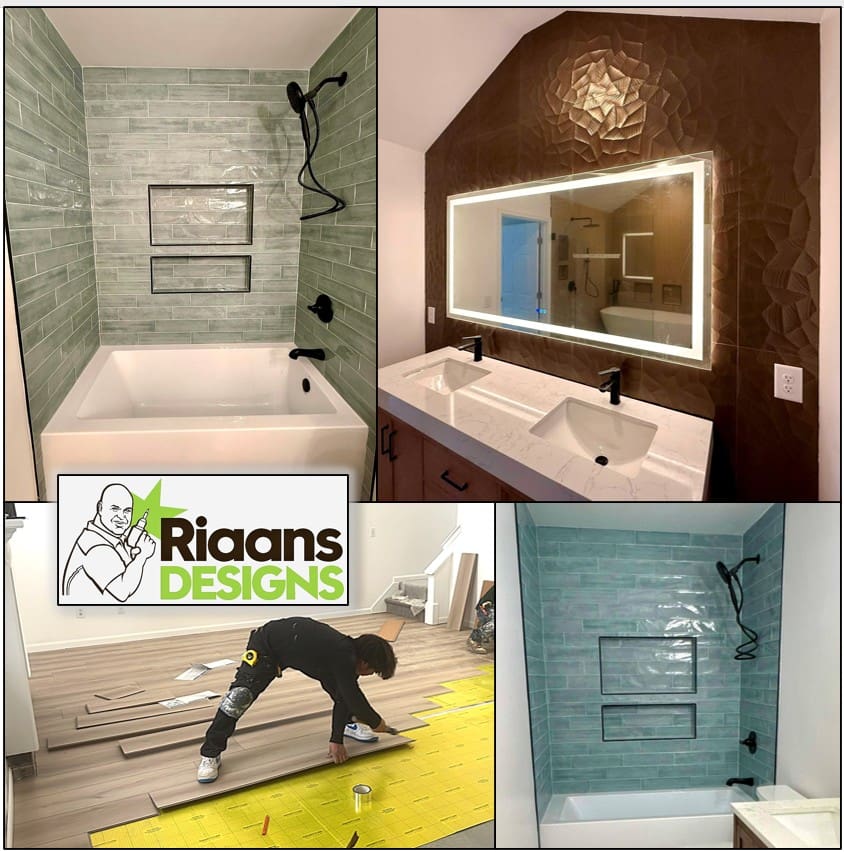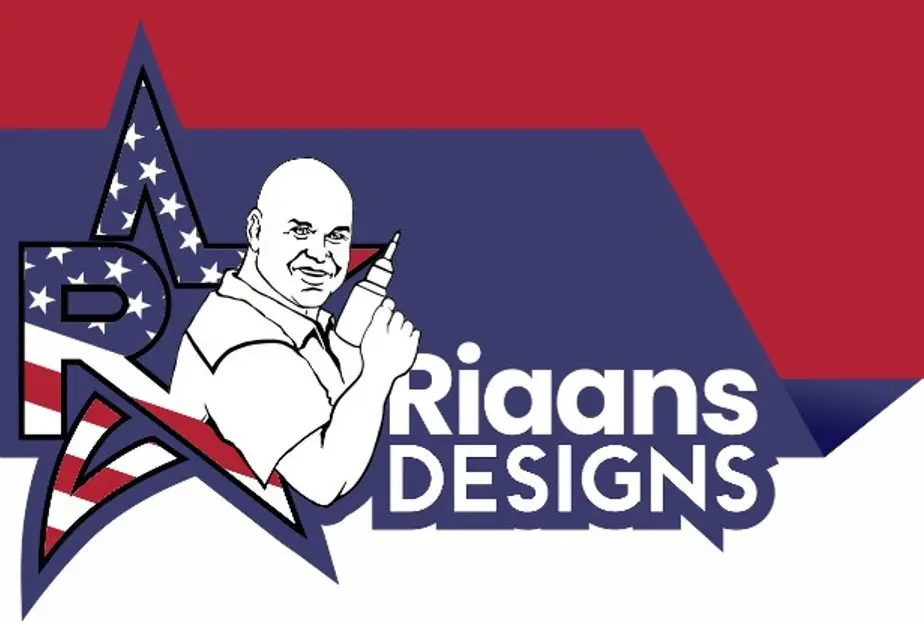
A Stunning Duluth Home Makeover
We take pride in delivering quality home transformations, and our latest project in Duluth, Georgia, is no exception. Nestled in a community known for its picturesque parks, our homeowner clients wanted a complete renovation of their recently purchased house. As a newly married couple they wanted a more modern home, and we were honored to guide them, from architectural drawings to city permitting.
Open-Concept Living Space: One of the primary goals was to open the existing layout to create an inviting space for entertainment. We began by removing walls to transform the compartmentalized interior into an airy space. Using several dumpsters to clear out the demolished interior, we gave this home a fresh start.
A Spa-Like Master Bathroom: We designed a luxurious wet room for both a free-standing tub and a spacious shower, ensuring all humidity stays contained within this sleek, glass-enclosed zone. The double vanity area is separated, while a toilet cubicle adds privacy. Natural stone and tile adorn the walls and floors, creating a spa-like retreat.
Guest Bathroom Elegance: The couple chose soft blue wall tiles, adding a calming ambiance. A stylish sliding door encloses the shower tub, maximizing space while enhancing functionality. Every design element was selected to balance beauty and practicality.
A Chef’s Kitchen Built for Entertaining: In the heart of the home, we transformed the kitchen. We included a full-height pantry section for storage. The homeowners chose racing green lower cabinets for a sophisticated look, paired with solid wood upper cabinets for contrast. To complete the aesthetic, we installed stunning new red oak wood flooring, stained and sealed to match the couple’s personal color preference.
Transitions with French Doors: Enhancing the home’s elegance, we installed several French doors, leading from the kitchen into the office and the foyer. These trimmed doors provide a grand feel and frame each space beautifully.
A Basement Transformation: RIAANS DESIGNS fully gutted and finished the basement, turning it into a versatile space. We constructed a spacious bedroom with an ensuite bathroom and walk-in closet, perfect for guests or extended family. A dedicated gym room and large walk-in storage area ensures practicality meets style.
A Home Reimagined: Owner of RIAANS DESIGNS, Riaan Garforth-Venter says that “From concept to completion, we worked closely with the homeowners to bring their vision to life. Now, this once-outdated house has new energy!”
If you’re considering a whole-home renovation, let RIAANS DESIGNS turn your vision into reality. Contact us today to discuss how we can elevate your living space!


