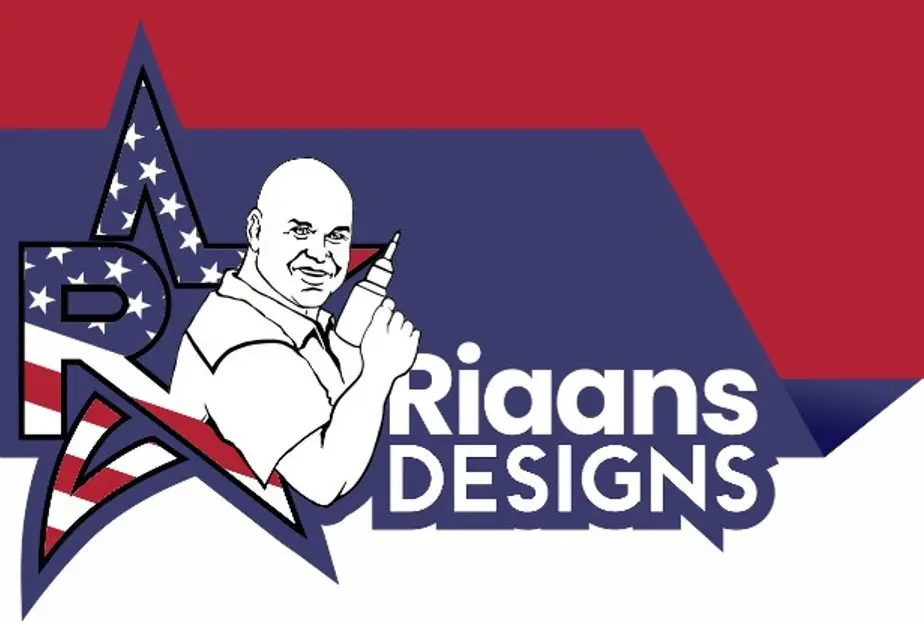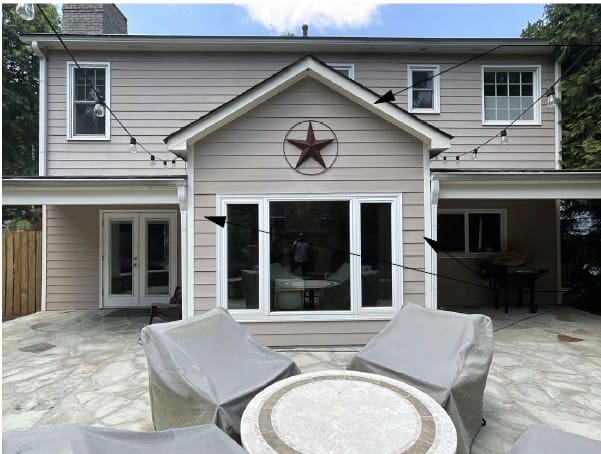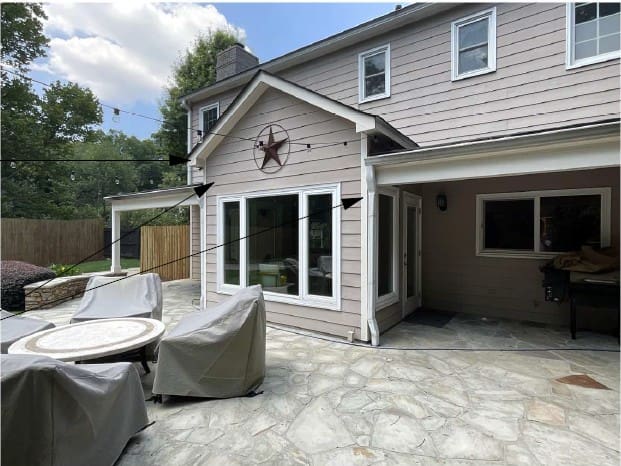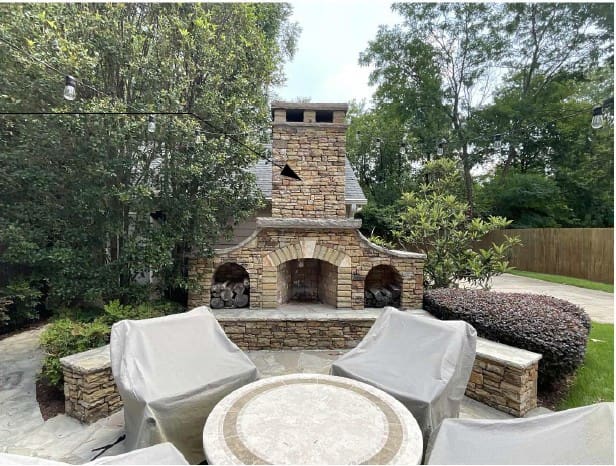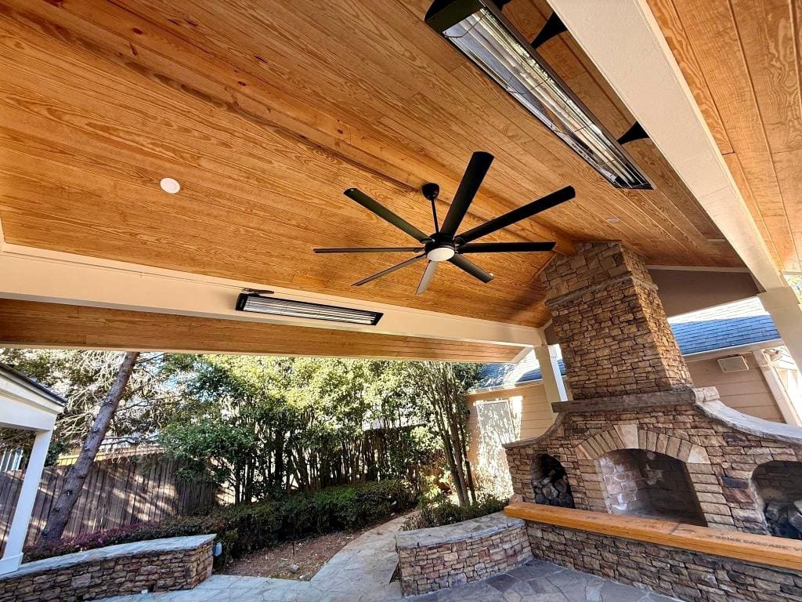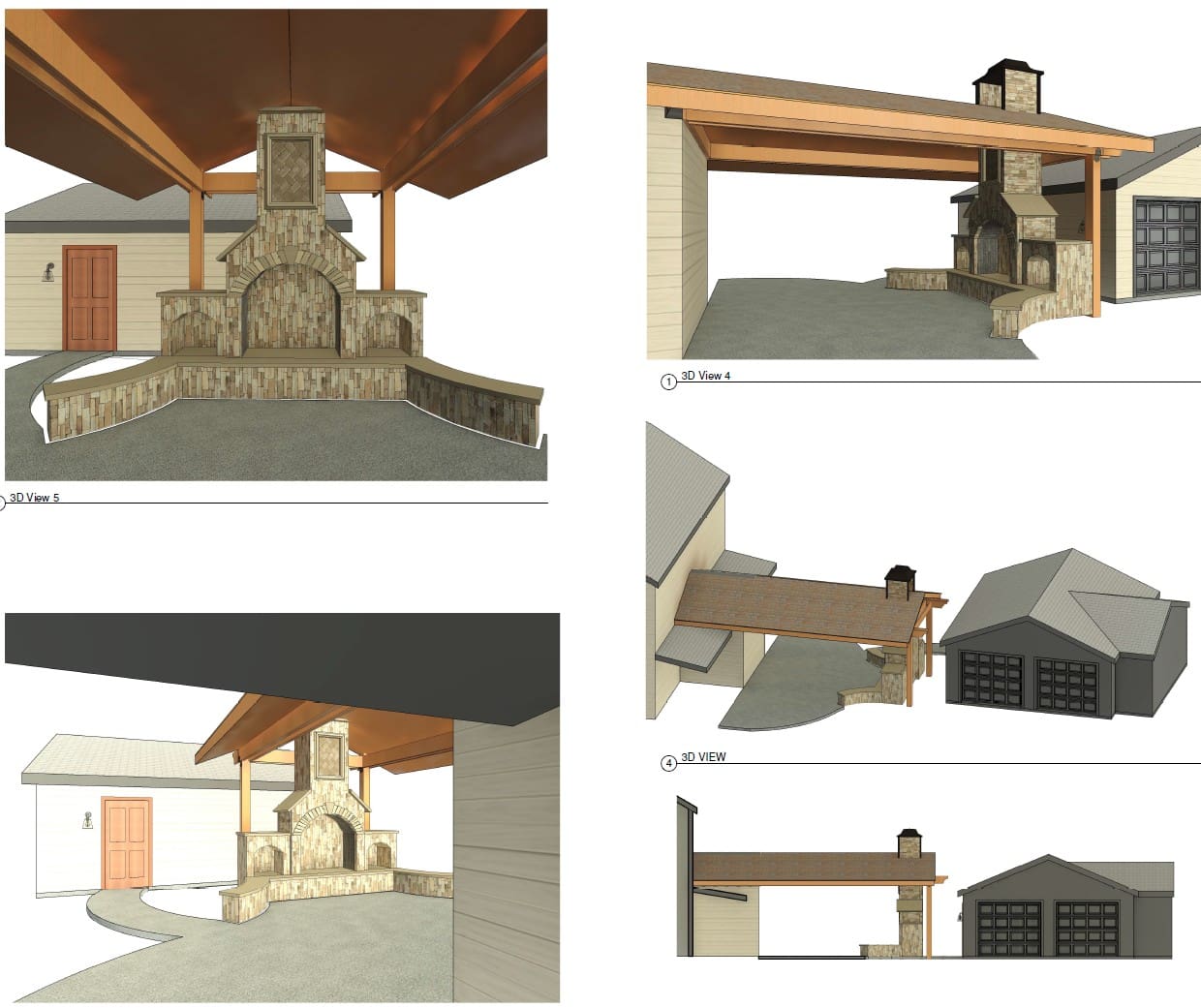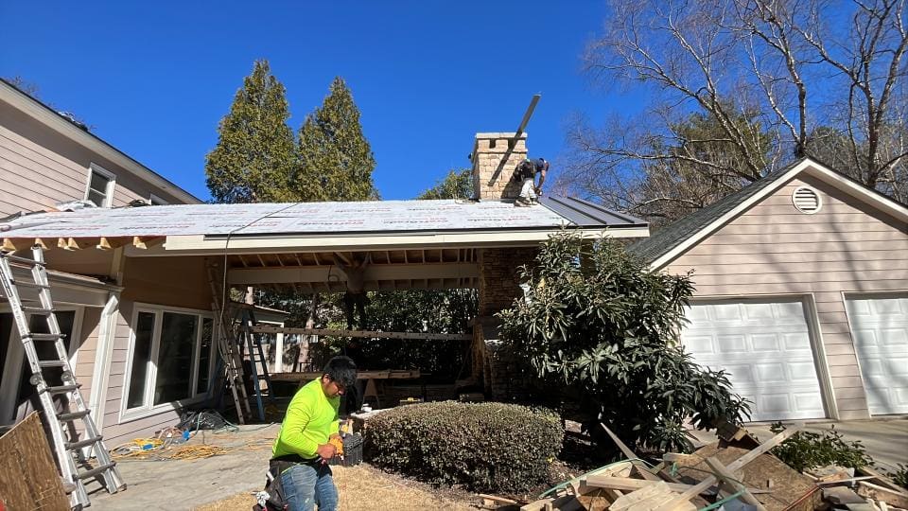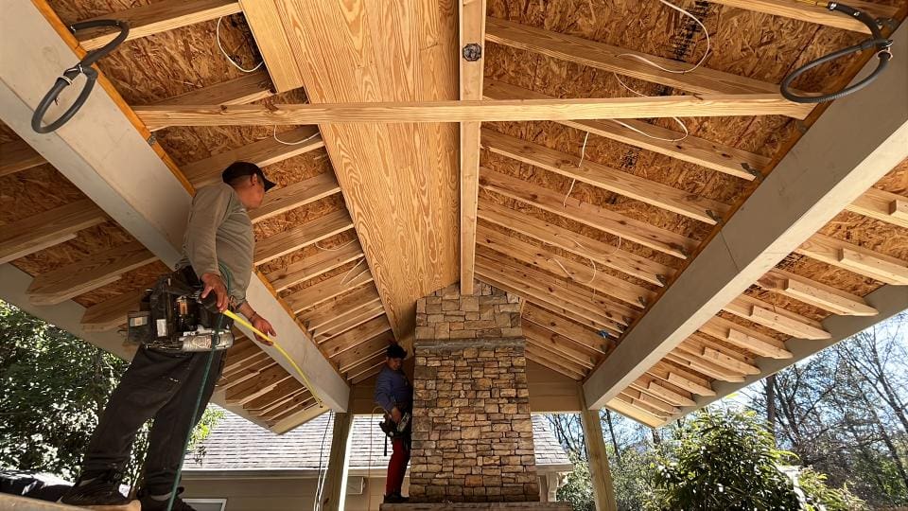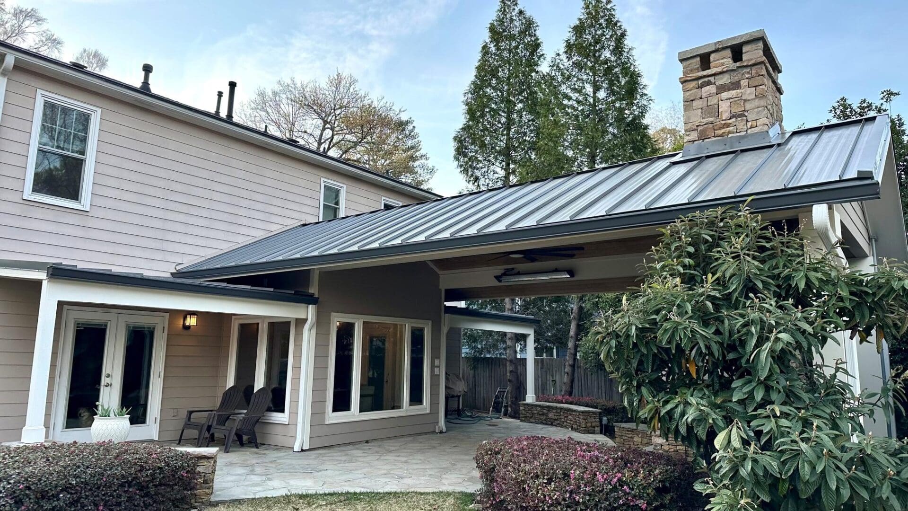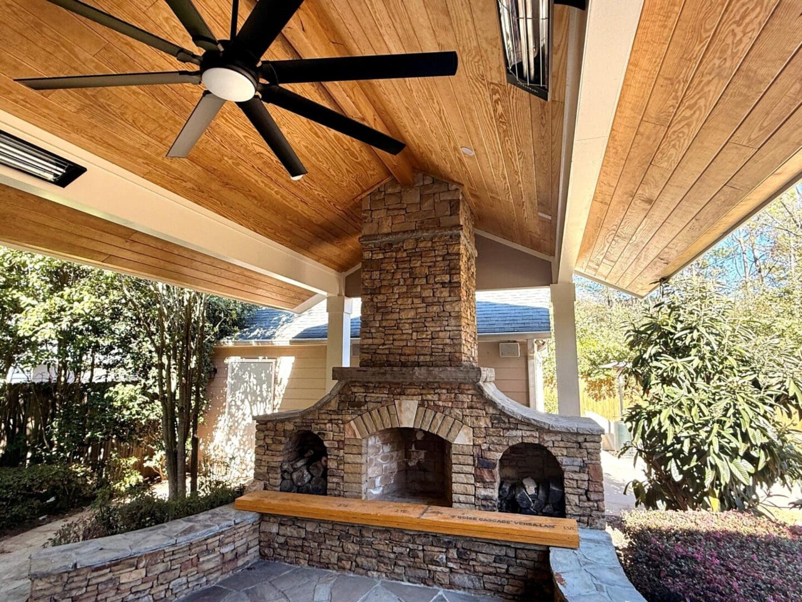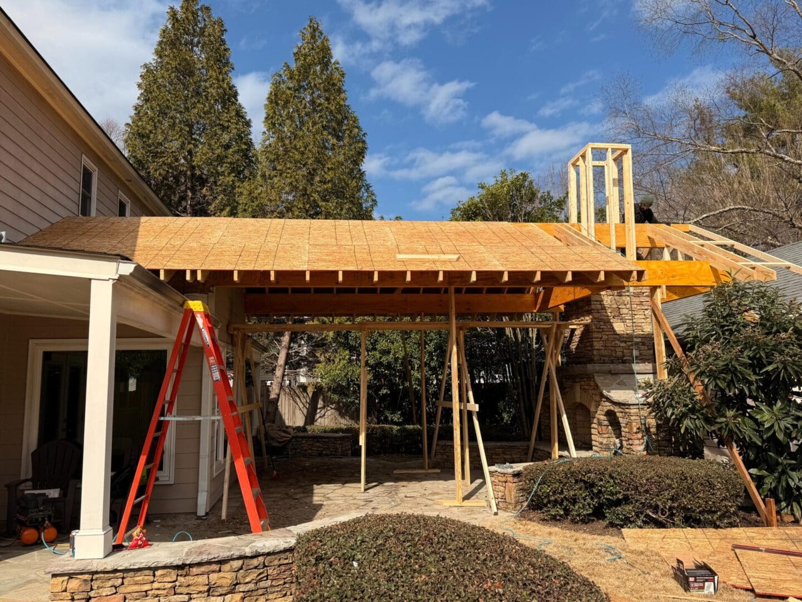From Garage to Gathering – A Pergola with Purpose
Nestled just west of Atlantic Station, Loring Heights is one of Atlanta’s best-kept secrets—a peaceful, intown neighborhood known for its rolling hills, mature trees, and a charming community park complete with a duck pond. It's here, in this green pocket of the city, that RIAANS DESIGNS took on a unique and rewarding pergola addition project.
The homeowner’s vision was to create a seamless connection between their detached garage and the main residence—a shaded entertainment space that ties the two structures together with architectural grace.
Our team, guided by detailed 3D architectural renderings, removed the existing roof and replaced it with a lower-sloped design that flows across a new pergola structure. This required structural reinforcement to the existing walls and a complex tie-in between the home’s roofline and the garage. The end result is a beautiful, cohesive structure that feels both natural and purposeful.
Riaan Garforth-Venter, founder of RIAANS DESIGNS, explained:
“The large existing fireplace added a creative challenge. Its chimney wasn’t tall enough to pass through the new pitched trellis roof, so we extended the chimney stack to maintain both function and form.”
Warm wood beams and interior ceiling trim complete the pergola, adding character and charm. The finished structure not only provides shade and shelter but also creates an inviting outdoor room perfect for entertaining or quiet relaxation.
Another thoughtful remodel—completed with care, craftsmanship, and collaboration.
| PROJECT – Entertainment Pergola Addition | SIZE – 25 x 17 feet |
| LOCATION – Loring Heights, Atlanta | STATUS – Completed |
