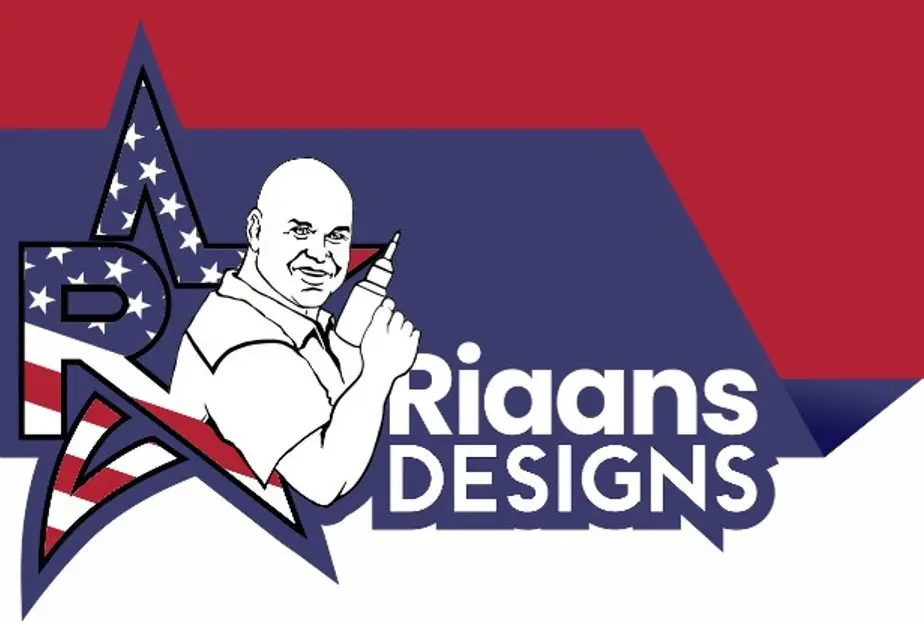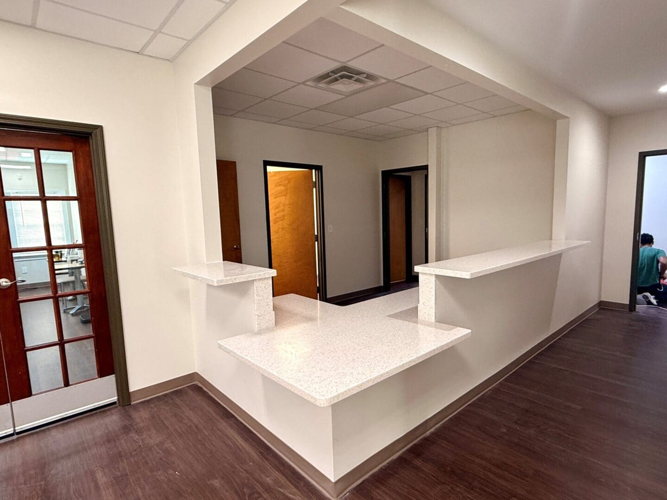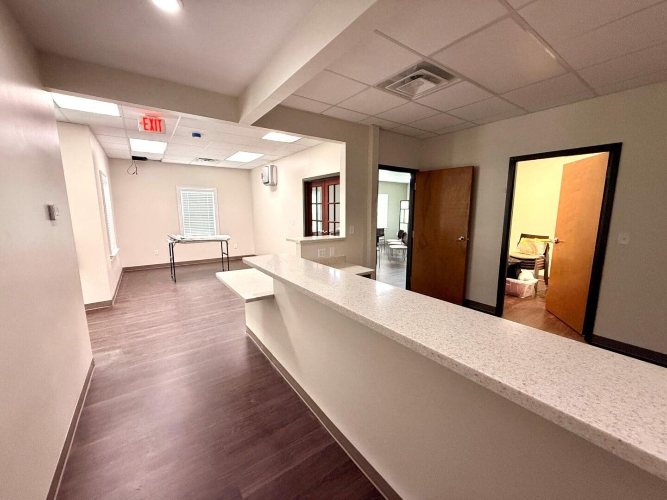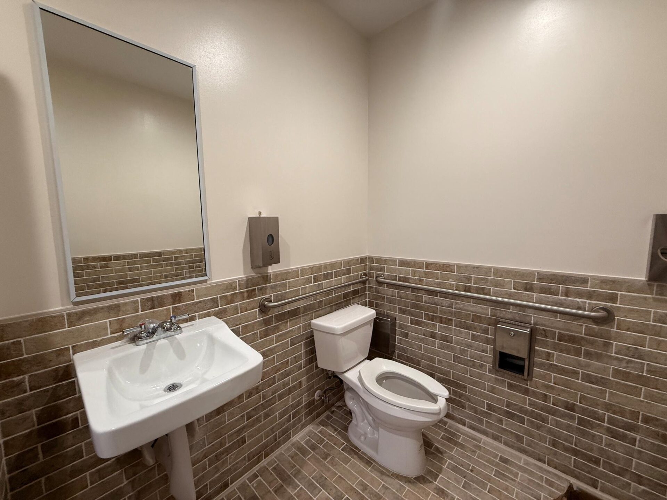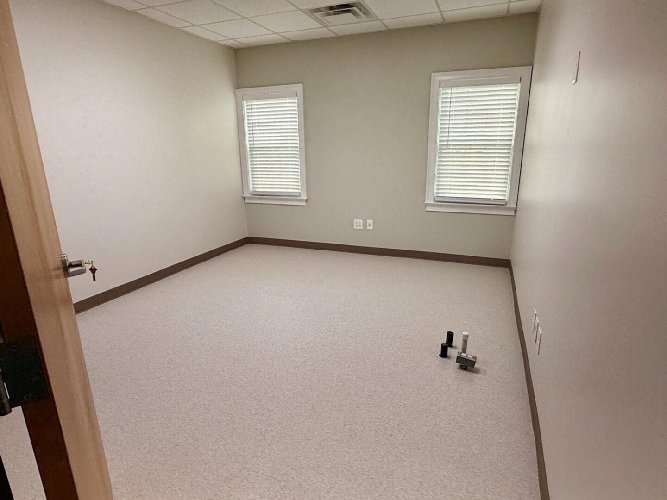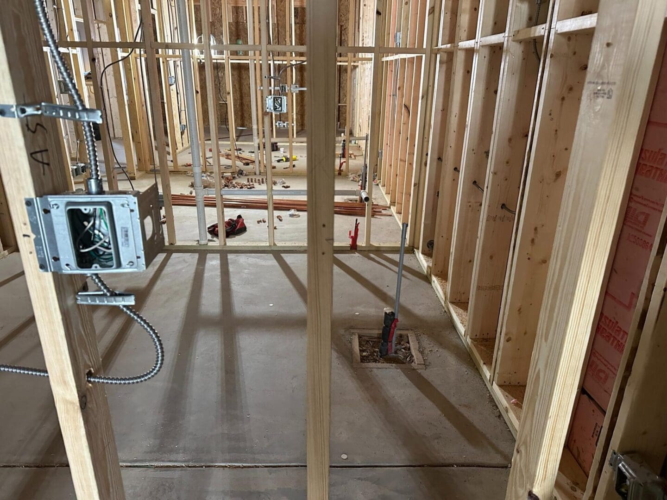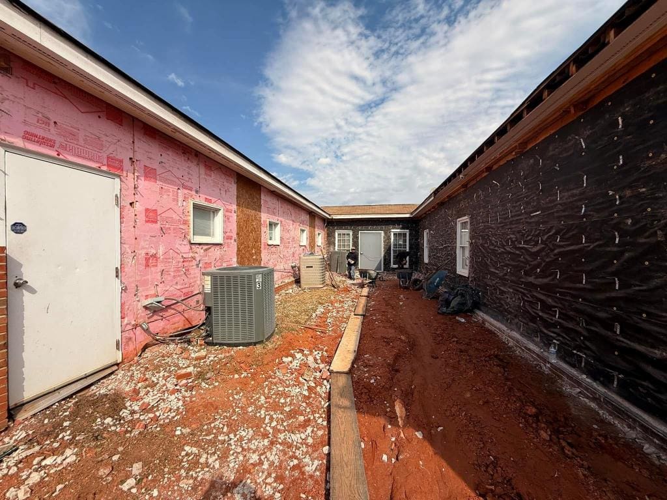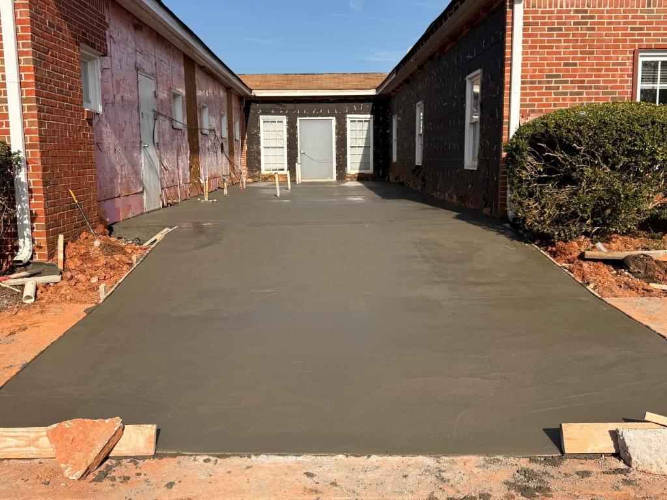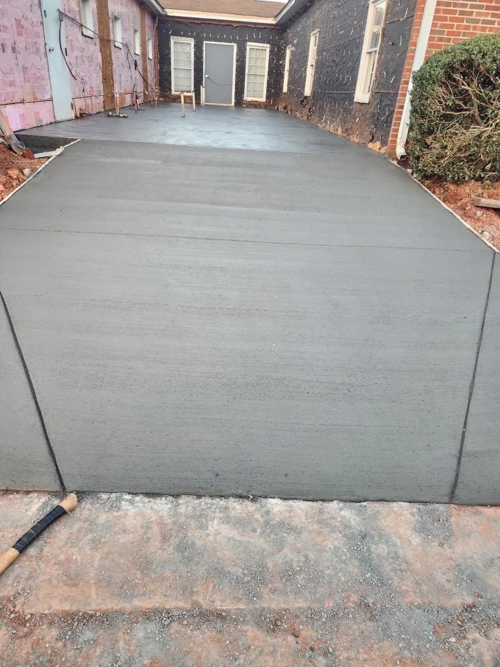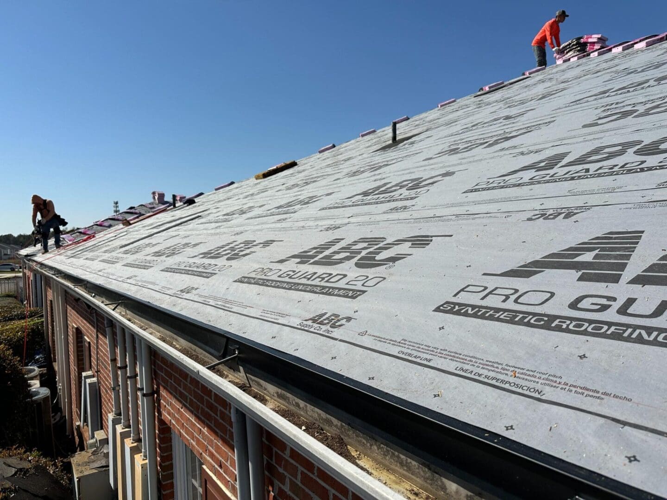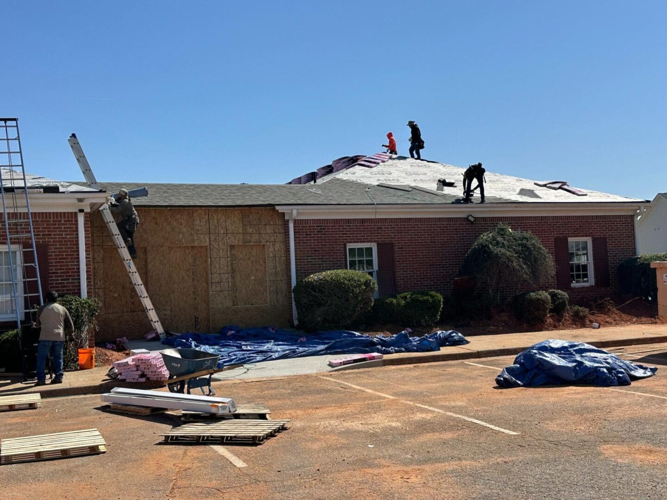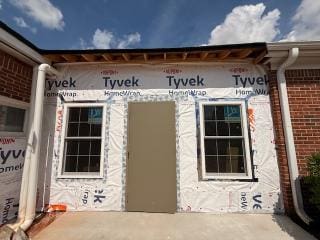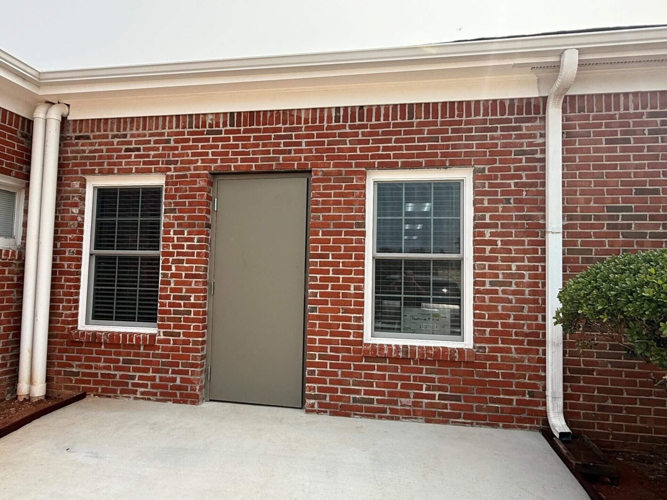Bright Smiles – A Dental Clinic Revamp
At RIAANS DESIGNS, we take pride in shaping spaces that serve a greater purpose—and our latest commercial project in Lovejoy, Georgia, is a perfect example. We were entrusted with the transformation of the Southside Medical Center’s Lovejoy Branch—a dentist-led healthcare facility—into a modern, and welcoming dental clinic. Now complete, this 2,941-square-foot upgrade breathes new life into the facility.
We began by demolishing most of the building’s existing interior and exterior—down to its structural bones. From there, we added 786 square feet of new space and reconfigured 2,155 square feet of the existing layout. The architect redesigned the interior for optimal functionality while ensuring compliance with codes, including ADA-accessible restrooms.
This light commercial build now includes a series of dental exam rooms, an oral hygienist treatment area, and a sterilization room built to meet hygiene standards. New mechanical, electrical, plumbing, and fire protection systems were installed throughout.
We framed each room with precision, poured new concrete to tie together old and new structures, and installed a brand-new roof to ensure durability from top to bottom.
The new entrance provides a welcoming first impression, with an open-plan reception and waiting area that feels calming yet professional. We used Low-VOC Sherwin-Williams paint throughout, selecting a warm, organic palette—Serengeti Grass, Dover White, and Rye Grass.
This project is a testament to what can be achieved through effective project management, and collaboration with a mission-driven client. We are proud to deliver a revitalized dental clinic that is ready to welcome its next generation of patients.
| PROJECT – Interior Exterior demolition and refurbish | SIZE – 2,941 square feet |
| LOCATION – Southside Medical Center, Lovejoy Branch | STATUS – Completed |
