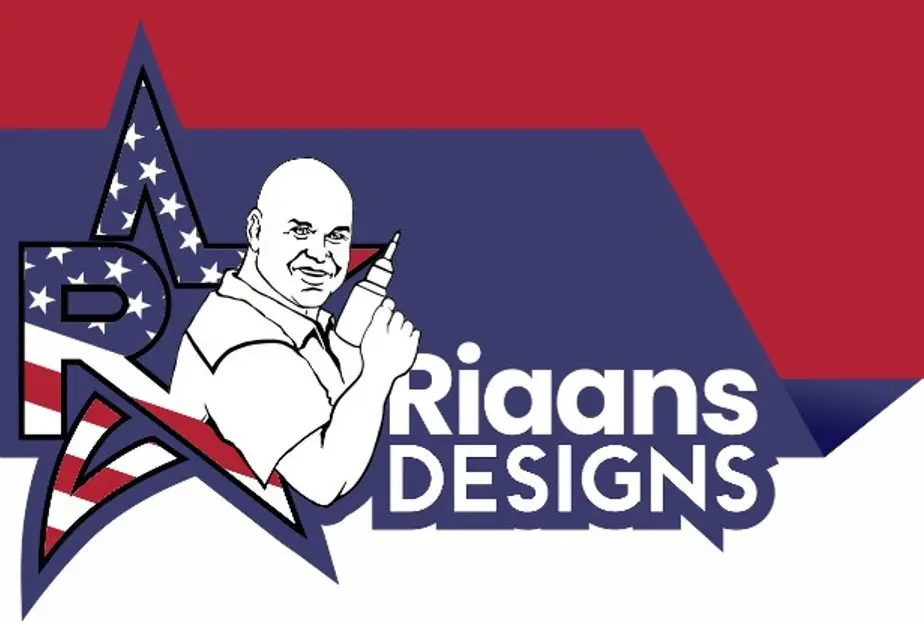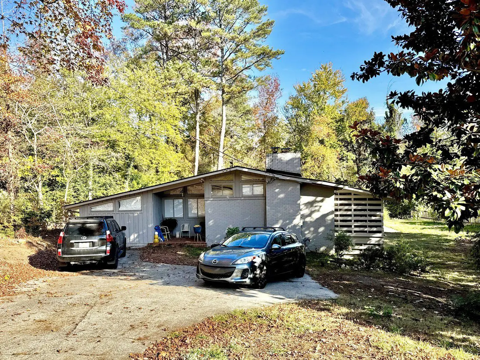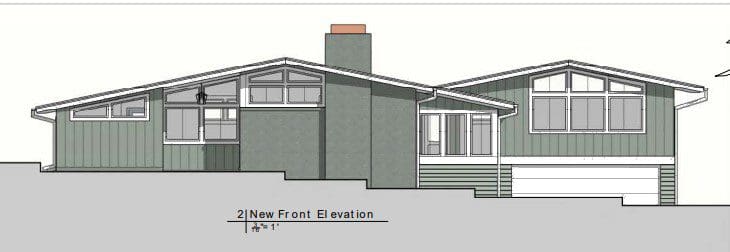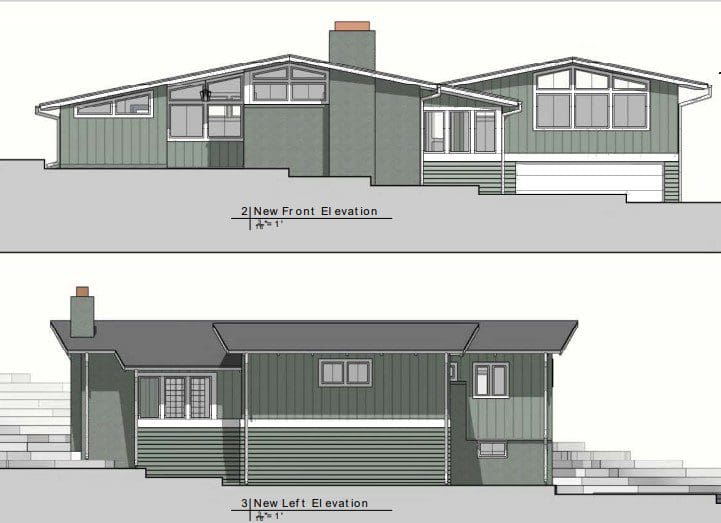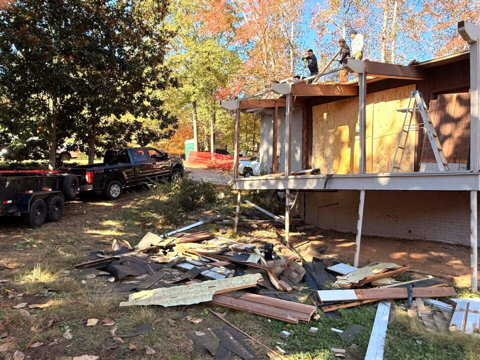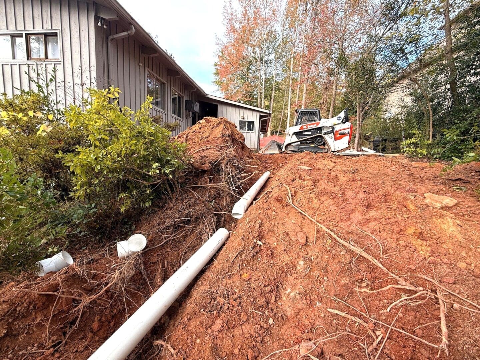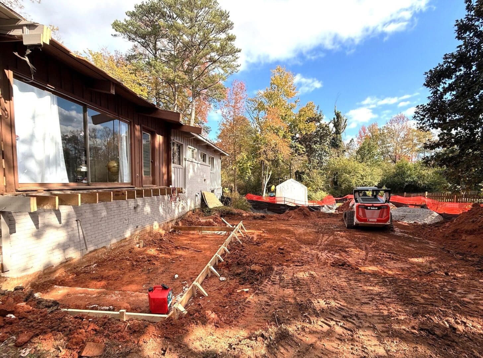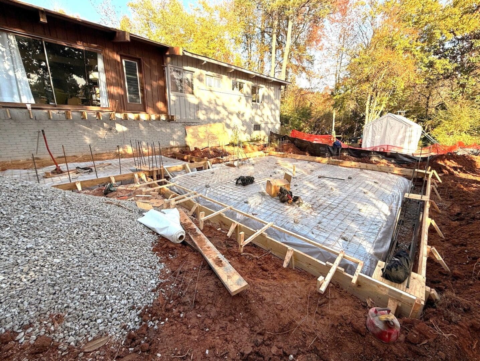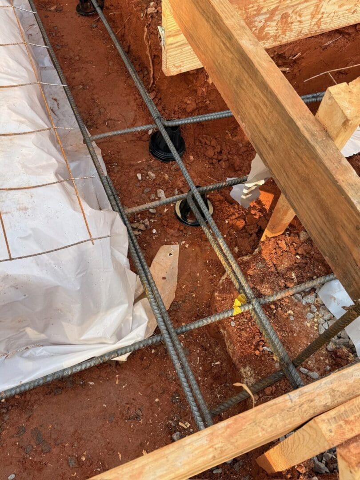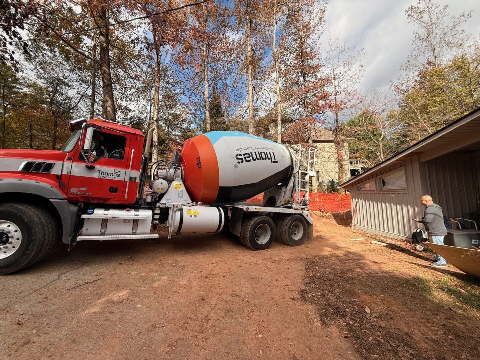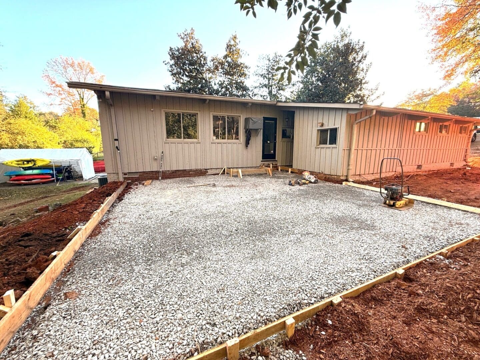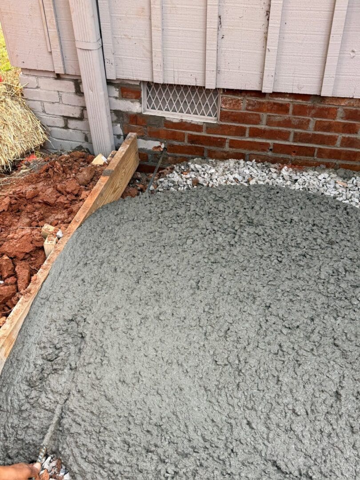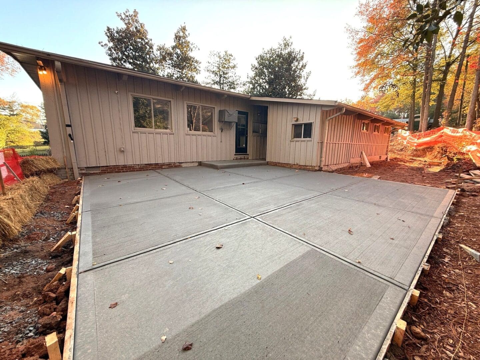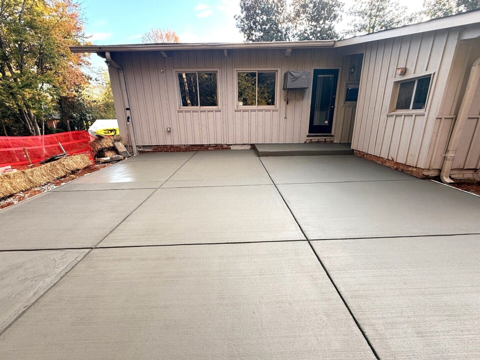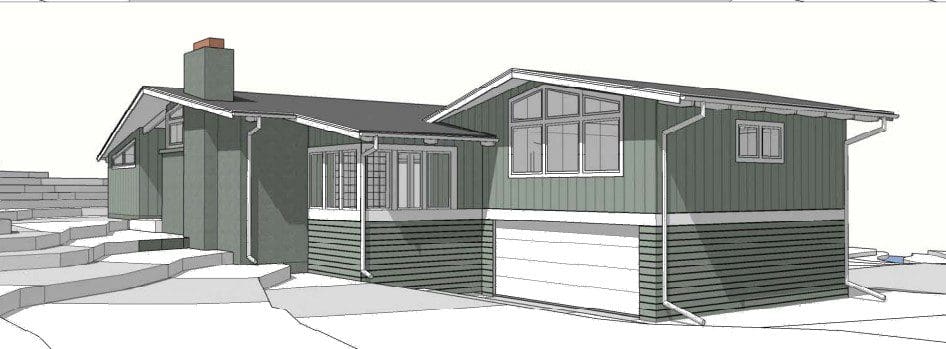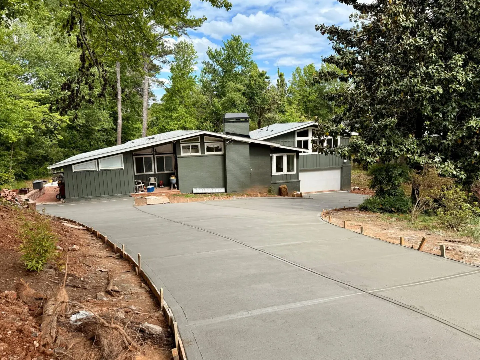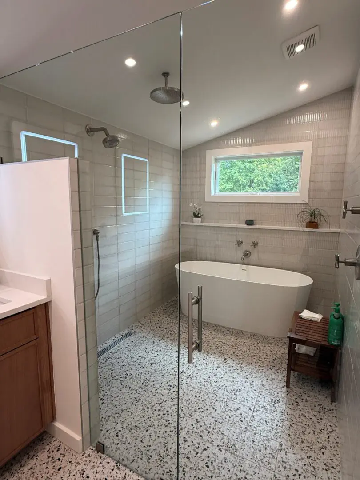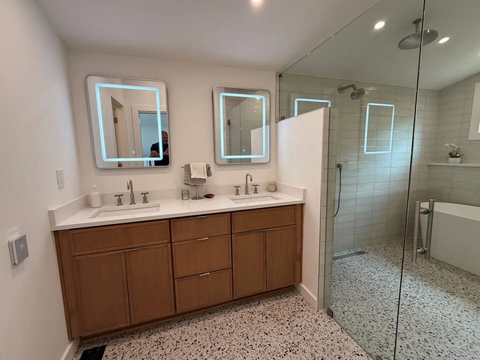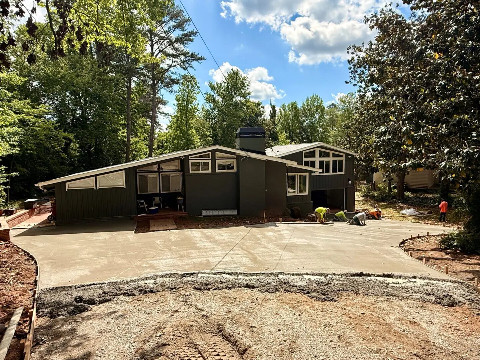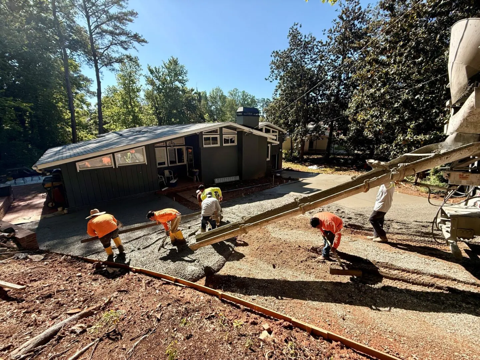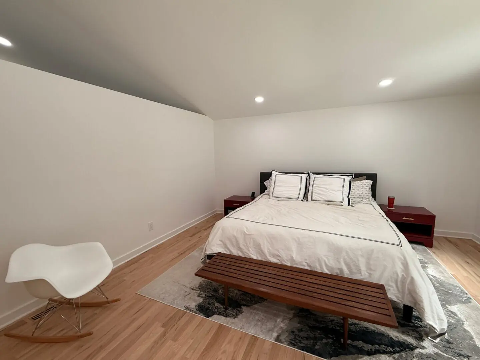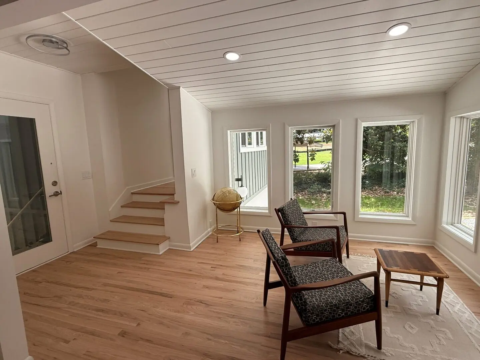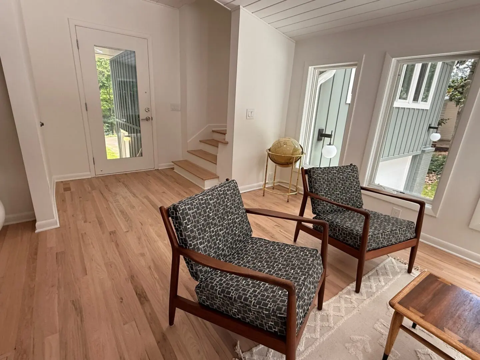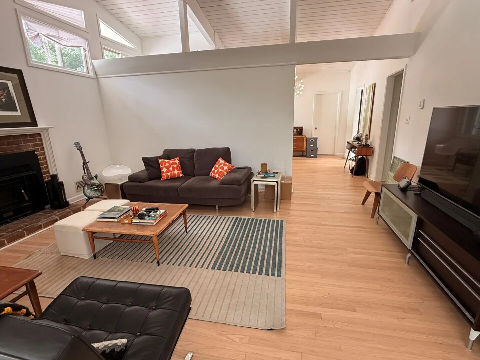Sizable Addition to a Beautiful Home
At RIAANS DESIGNS, we know a successful remodel enhances both function and value. Our latest project in the exclusive Sandy Springs neighborhood showcases this with a stunning double-level addition. We built a spacious two-car garage below and a luxurious master suite above, designed for ultimate comfort and style.
Master Suite with Spa-Inspired Wet Room
The expanded master suite features a walk-in closet and a sleek, modern bathroom with the trending wet room concept—encasing the shower and freestanding tub behind elegant glass doors. A double vanity and private toilet area complete the space, blending luxury with practicality.
More Than an Addition—A Full Home Upgrade
Beyond the suite, this remodel includes:
- Sunroom: A bright, inviting space that connects indoors with outdoors.
- Hurricane Shelter: Built-in safety for extreme weather.
- New Roof & Windows: Enhancing energy efficiency and curb appeal.
- Exterior Refresh: Fresh paint and upgraded flooring for a polished, modern look.
Every home has untapped potential—let RIAANS DESIGNS transform yours! Contact us today to bring your vision to life.
| PROJECT – Addition: double garage, with master bedroom, walk-in closet, Wet-Room master bathroom, sunroom, and hurricane shelter | SIZE – 1,836 SF |
| LOCATION – Sandy Springs, Georgia | STATUS – In process |
